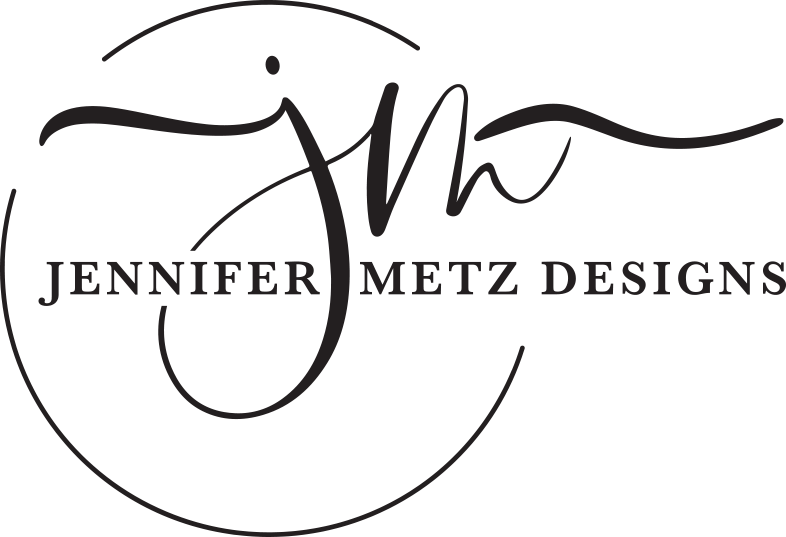Phase I – Client Onboarding
- Initial complementary consultation, walkthrough and estimate of initial design fees for project
- Client discovery and design specific meeting, with on-site measurements and photos
Phase II – Conceptual Design
- Set general design direction, focused budget and scope of work
- Create conceptual floor plans, elevations and mood/inspiration boards
Phase III – Design Development
- Sourcing hard cost selections to include: plumbing, flooring, trim and moldings, lighting, cabinets, hardware, counter tops, and wall finishes
- Sourcing soft cost selections to include: furniture, textiles, artwork and accessories
- Design selections are presented including: material samples, drawings, lighting plans, cabinetry, finish plans, and furnishings in a visual and tactile presentation based on agreed budget.
- Review quotes from builders, contractors and tradesmen
- Finalize design based on agreed budget and client’s preferences
- Order, track and receive shipments
Phase IV – Construction and Design Management
- Regular site visits to communicate with builders and contractors to ensure and maintain client’s design direction
- Final budget meeting and walk-through of new build or renovated home or space to note any tasks that remain for the project
- Schedule install day of delivered furnishings and accessories, with styling services by Jennifer Metz Designs
- Final walkthrough of your home




